3D house plan drawing software It is important for design professionals like architects and interior designers as it allows them to draw floor plans quickly and easily. The quicker the planning phase is completed, the sooner experts can move on to the design and construction phase. The following 6 floor plans and 3D house plans will give a detailed idea of the space inside and outside the house, and show what the final version of the house plan will look like in real life. economic.
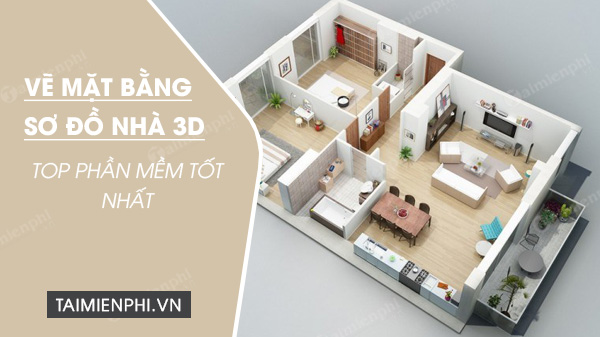
Top 5 software for drawing 3D house plans that are used by many people today
Professional 3D floor plan and floor plan software you need to know
1. SketchUp
SketchUp is a 3D house plan drawing software mainly used in the field of architecture, interior design and landscape architecture. It is also used to design models in the mechanical engineering and civil engineering industries. Besides, SketchUp is also a famous name in the field of graphic design and video game development. SketchUp software is suitable for both professionals and those with a basic understanding of architectural drawing.

SketchUp has a user-friendly interface and architects can use it to create floor plans and convert house plans. Each floor plan is initially built on a 2D model and then the software converts the 2D model to 3D.
=> SketchUp download link for Windows![]()
2. Sweet Home 3D
Sweet Home 3D is free interior design software built to help architects and interior designers efficiently draw house plans and arrange furniture. With Sweet Home 3D, you can plot and adjust several aspects such as the size and thickness of the walls, the color and structure of the floors and ceilings, and even the position & orientation of the furniture. . Not only that, but the software also allows you to easily annotate plans, control sunlight effects, and customize lighting to create realistic images.
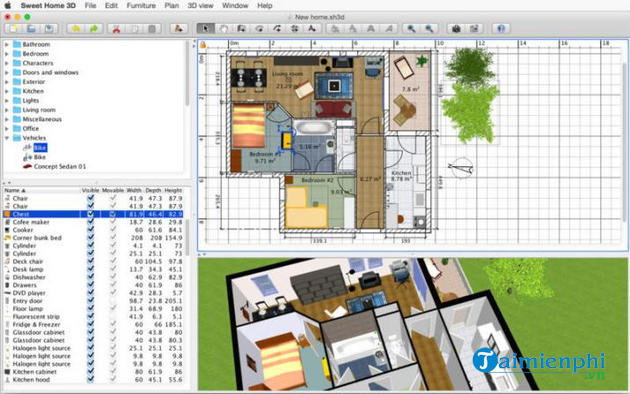
Sweet Home 3D is open source software. This means that the vendor gives you access to the source code of the software and you can modify it to suit the way you work. Furthermore, you can extend the functionality of Sweet Home 3D by using plugins.
=> Link to download Sweet Home 3D for Windows![]()
3. Autodesk Revit
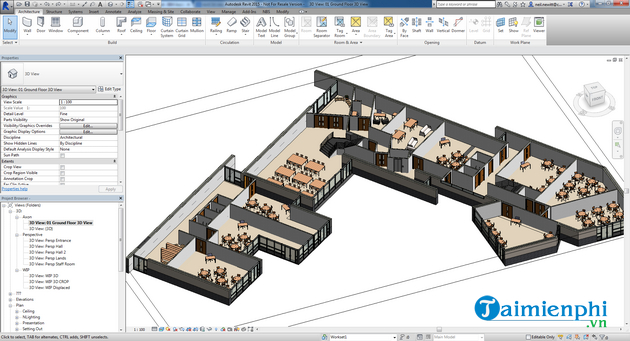
Autodesk Revit is modeling software widely used by architects, civil engineers, designers, contractors and professionals in the landscape architecture industry. It is also BIM-based software, providing a variety of tools for building and converting 2D to 3D models. Autodesk Revit is widely used by professional users and therefore it is not suitable for casual users with no knowledge of the software. The software offers a free trial period of 30 days and after that, users can purchase the product based on their needs. It is one of the most widely used software to convert house plans.
=> Link to download Autodesk Revit for Windows![]()
4. AutoCAD
AutoCAD is one of the commonly used software with a wide range of tools and applications that can be used on all types of operating systems such as Windows, Mac OS and mobile applications. The software is also available as a free trial for a specific period of time, and if satisfied, users can purchase a paid version to get some more premium features and tools.
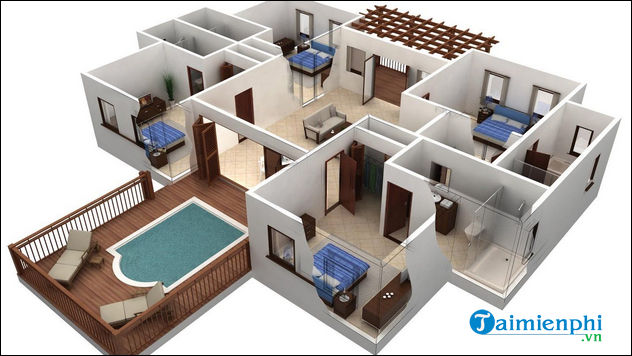
AutoCAD is used primarily by engineers and architects to design 2D and 3D drawings, as well as convert 2D to 3D models. It has many features such as drawing, editing and customization options, with the help of countless add-ons and APIs. AutoCAD has a user-friendly interface, but to use it, you need a basic knowledge of graphics.
=> Link to download AutoCAD for Windows![]()
5. ArchiCAD
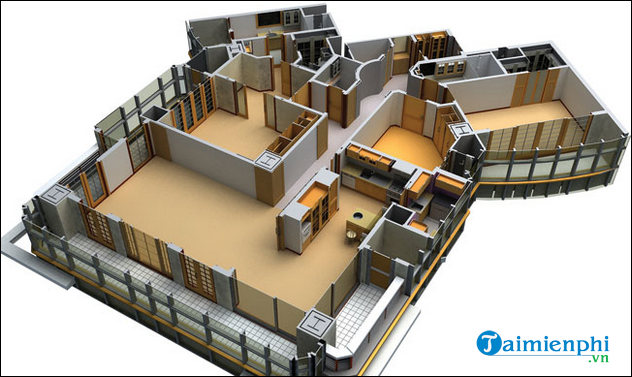
ArchiCAD is BIM-based CAD software, widely used by many engineers, architects and interior designers along with construction related people. ArchiCAD can be installed on both Windows and Macintosh operating systems. It provides features such as 2D and 3D design drawing, visualization and building modeling functions. ArchiCAD is used as a 2D to 3D model converter and room plan converter.
=> Link to download ArchiCAD for Windows![]()
https://thuthuat.Emergenceingames.com/phan-mem-ve-mat-bang-va-so-do-nha-3d-chuyen-nghiep-ma-ban-can-biet-59080n.aspx
Which is the best option for you? Maybe this is a difficult question to answer. Each of the 3D floor plans and house plans above offers great tools and features that can certainly help you complete any 3D room plan drawing before you start building. You can also refer to Top 3D modeling software The best in interior design to make the house more complete.
Related keywords:
3d
top 3D house design software, top 3D floor drawing software,
Source link: Professional 3D floor plan and floor plan software you need to know
– Emergenceingames.com
