Unlike other drawing commands in Autocad, the Line drawing command also offers limited options, including a Close option to create an extra segment from the first point you selected while running the current command, and an option. select Undo to delete the most recently drawn segment. You can repeat the Undo option when starting the current command.
Refer to the following article The AutuCad command includes the Line, Pline, Mline drawing commands in Autocad below of Emergenceingames.com to learn more about the drawing commands in Autocad.
1. Line drawing command in Autocad
Follow the steps below to use the Line command in Autocad:
Step 1: Run the Line command by clicking Line button on the Draw panel on the Riboon bar, or alternatively type OFFER enter then press Enter.
Step 2: Draw line segments by choosing a random number of points.
Step 3: Use the Enter, Esc or Spacebar keys to stop the command.
Step 4: Press Enter or Spacebar to repeat the Line command.
Press Enter or Spacebar to repeat the last command.
Step 5: Draw many different line segments to form the shape.
If you need to undo some line segments, type U then press Enter.
Step 6: Import OLD and then press Enter to close the shape, which drags more segments back to the first point you selected.
2. PLINE (Polyline) command in Autocad
In Autocad, a Pline (Polyline) is a single object consisting of lines or (and) arc segments.

What is the difference between Line and Pline drawing commands?
Pline is created by Line. We cannot select a segment of the Pline without selecting the whole.
How to convert Pline to Line
In the picture below, Polyline marked as first and Line marked as 2.
The steps to convert Pline to Line are quite simple, follow the steps below:
Step 1: Select Pline.
Step 2: Click on the Explode icon as shown below and you’re done.
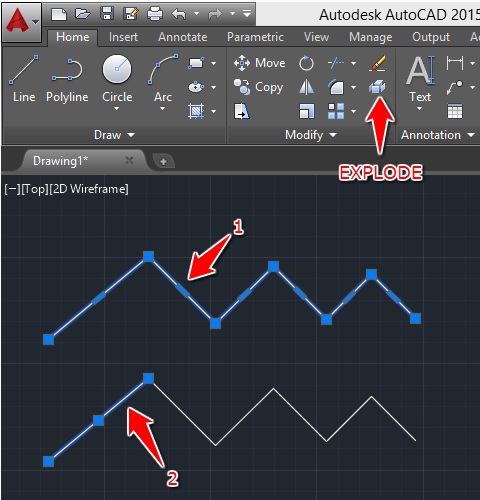
Convert Line to Pline
To convert Line to Pline, we need to use PEDIT command. The steps are much more complicated than converting Pline to Line.
Step 1: Import PEDIT then press Enter.
Step 2: Import USA then press Enter.

Step 3: Select the object and press Enter.

Step 4: Press Enter.
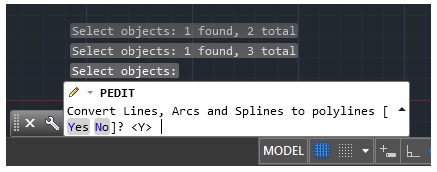
Step 5: Import J then press Enter.
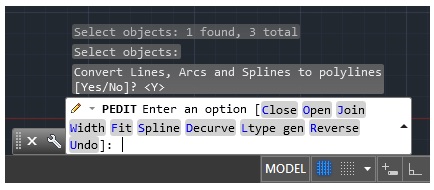
Step 6: Press Enter.
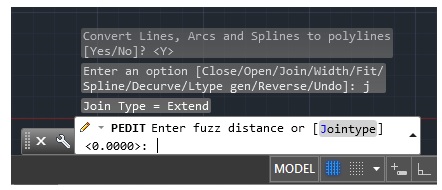
Step 7: Press Esc (Escape).
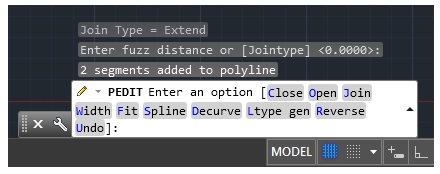
3. Command to draw Mline in Autocad
Autocad includes a rather strange command called MLINE which is used to draw Multiline (multiple lines). Multiline is the ideal solution for drawing walls in Autocad. Just style the wall through the MLSTYLE dialog, then draw the walls the same way you would draw a line.
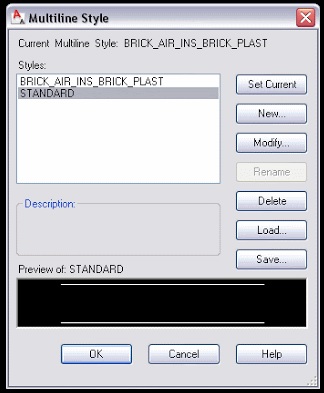
Refer to the example below to learn how to use Mline in Autocad to draw walls.
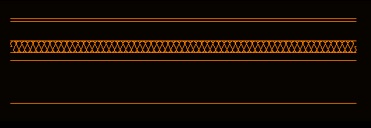
There is a dialog box that you can access either by right-clicking on the Mline and selecting Multiline Edit or by simply typing the Medit command. This dialog box allows you to choose how you want to join the Multiline.
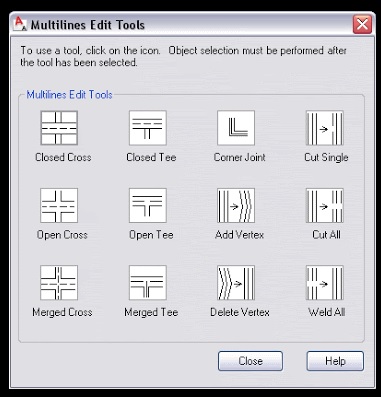
The image below illustrates how 2 Mlines are connected but is a bit confusing.
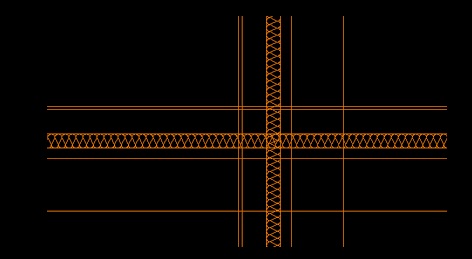
To clean up, make these junctions look neater, we use Merged T intersection.
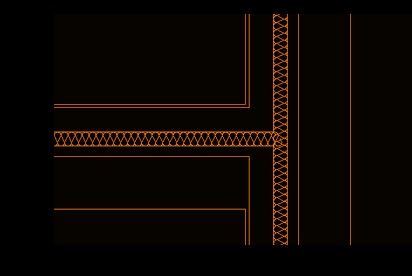
https://thuthuat.Emergenceingames.com/bai-4-lenh-ve-line-pline-mline-trong-autocad-48433n.aspx
The above article Emergenceingames.com has just introduced to you the Line, Pline, Mline drawing commands in Autocad. In the next articles, Emergenceingames.com will introduce to you the geometry drawing command in Autocad Please
Related keywords:
Command to Draw Line Pline Mline in Autocad
Autocad, Line command in Autocad,
Source link: Lesson 4 – Command to Draw Line, Pline, Mline in Autocad
– Emergenceingames.com
