Is there a way to upload a 2D drawing and turn it into a beautifully rendered 3D floor plan so you can clearly communicate your ideas while the client knows what the project will look like when completed? The answer is yes, Famous house plan drawing software Autodesk 3Ds Max Famous from Autodesk will help you do that.
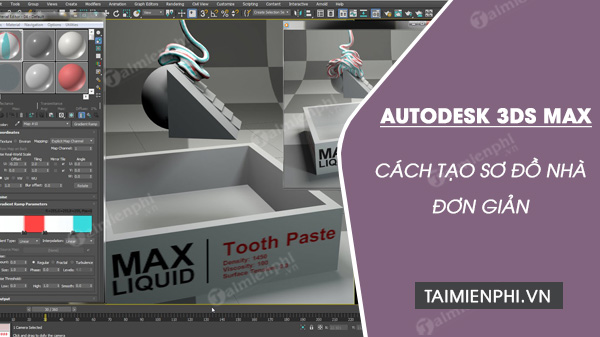
Instructions for creating 3D house plans with Autodesk 3Ds Max
Link to download the latest Autodesk 3Ds Max:
=> Access Autodesk 3ds Max 2020 download link![]()
How to create 3D house plans with Autodesk 3Ds Max
1. What benefits does Autodesk 3Ds Max bring?
– 3Ds Max provides a rich set of tools for editing and animating and 3D modeling by creating sequences to remember stored values for processes and settings.
– 3Ds Max provides previews of renders and ActiveShade tools to change materials, objects, lighting…, while working interactively from the table.
– Create physical environments using a variety of objects, lights, and materials drawn from other Render tools to select and combine.
– Create light refractions, edit materials, apply textures, simulate scenes and more using the extremely flexible dialog tool called the Material Editor.
– Heatmap Skinning and Geodesic Voxel create motion paths, effects such as particle flow, fluid flow, surface modeling and combined mesh.
– Arnold-3ds Max, 360 degree rendering, physical camera combination, graph controller, ART RayTracer renderer, scene converter… help with spatial integration and customization, editing and simple texture assignment.
2. How to import 2D floor plans into 3Ds Max
An AutoCAD drawing can be imported into 3Ds Max in different units such as inches, feet, millimeters, centimeters… You select a unit depending on the unit settings in your AutoCAD drawing.
– Open 3ds Max.
– Select unit from custom menu.
– In the dialog box Unit Setupyou choose Feet w/Fractional Inches in the section US Standard and leave all other values at default.

– From the menu you choose Import.
– Browse and select your files. Click Open.
– Click OK for default settings.
– Switch to tabs Group to set the x, y and z coordinates to 0.
– Right click and select Freeze selection.

In the dialog box Dialog, the article chooses Inches because AutoCAD drawings are based on Feet and Inches. Therefore, if your drawing uses metric units, first change the unit setting to metric and then select meters in the options Import.
3. Design 3D floor plan model
* Building a wall
To model the walls, the article uses the Spline modeling method. Before you start, you should think about the camera position and angle you use. In the example below, the article focuses on the exit area. Thus, the front wall step is 4 feet high and the rear wall is 8 feet high.
– You press the key BILLION to open the top-down view.
– Press key S to turn on mode Snap 2.5.
– Right click on Snap Toggle and choose Vertex from dialog Grid and Snap Settings.
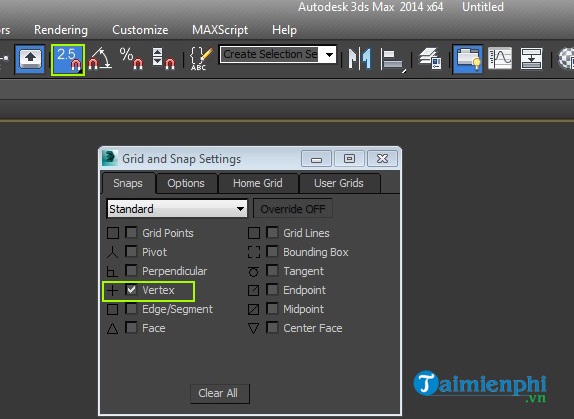
– Draw the walls with the tool Line Tool from the projection from above with a parameter of 4 feet or 8 feet.
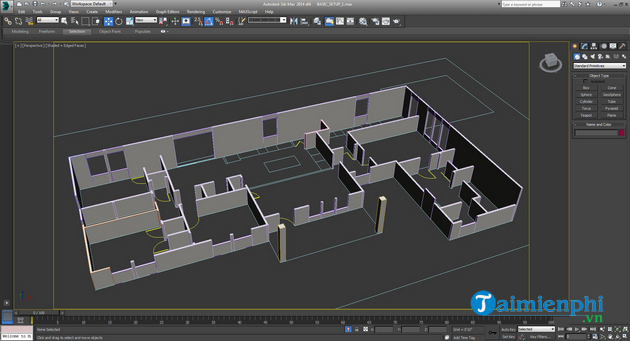
The Snap Toggle tool is very powerful for building architectural drawings because the Vertex mode helps to draw precisely measured lines. To create the sills and bottom beams for the windows, you use the same method.
* Floor
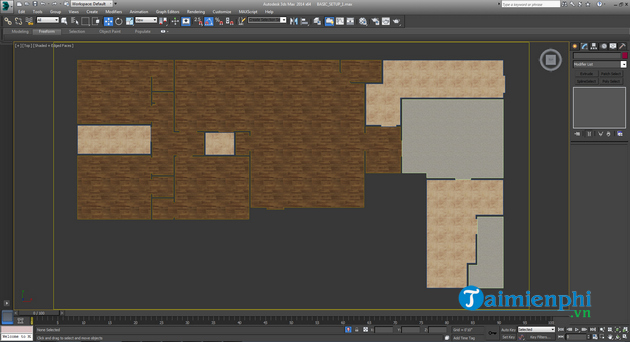
For floors, you can choose concrete for the patio, tile for the bathroom, carpet for the master bedroom, and wood or other flooring for the living area. While making the floor, you use the same technique as above and create a thickness of 20mm.
* Doors and windows
Depending on the requirements of each customer, you use windows and doors of different sizes.
There are different types of doors used in this drawing:
– Bedroom doors – 7ft high, 2ft 8in wide, 50mm thick.
– Apartment door – 7ft high, 3ft wide, 50mm thick.
– Toilet door – 7ft high, 2ft 6in wide, 50mm thick.
– Dining room doors – 7ft high, 2ft wide, 50mm thick.
– Dual windows – 6ft high, 2ft 6in wide, 50mm thick.
– Hinged windows – 4ft 6 in high, 3ft 3in wide, 50mm thick.
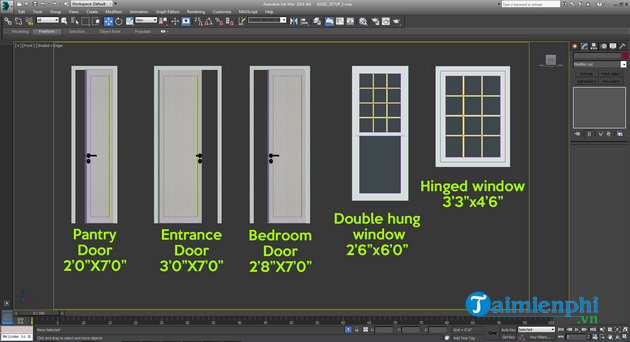
Place all the furniture such as bed, dining table, sofa, TV cabinet and many other furniture in the house to make it more lively.
4. Create textures for objects in the design
Texture plays an important role in the overall design because it helps the design become more realistic and eye-catching. You should use pleasant materials and colors instead of being too contrasting or dull.
In this project, the article uses Vray material. Click on the tab Material Editor from the toolbar or use the keyboard shortcut USAchoose Material > Standard > Vray Mtl are from Material/Map Browser.
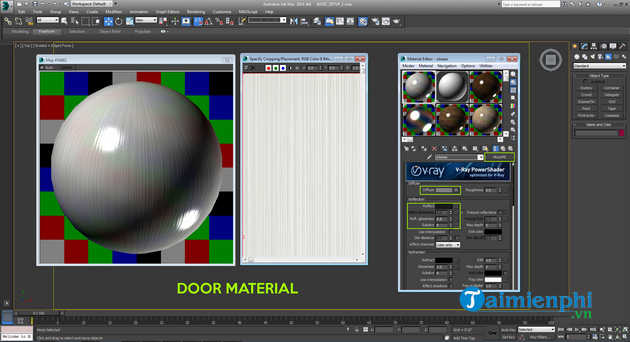
The standard material will convert to the Vray material. You click on the small box next to Diffuse and choose Bitmap. In the dialog box that appears, select the Bitmap that you want to include in the object.
5. How to set V-Ray Physical Camera parameters in 3Ds Max
Changes in the value of focal length, white balance, F-number, shutter speed, and ISO can affect your lighting and rendering at higher levels. So let’s dig into these in detail so you can understand what they are and why they affect the end result.
– Focal length: The focal length is set in millimeters and it works like a lens shift on a DSLR. The lower the value you give, the wider the angle you get, and the higher the value you give, the smaller the angle you get.
– F-Number: A lens’ aperture is usually specified as an F-number. Lower values let in more light and increase the depth of field effect, while higher values reduce light with less depth of field effect.
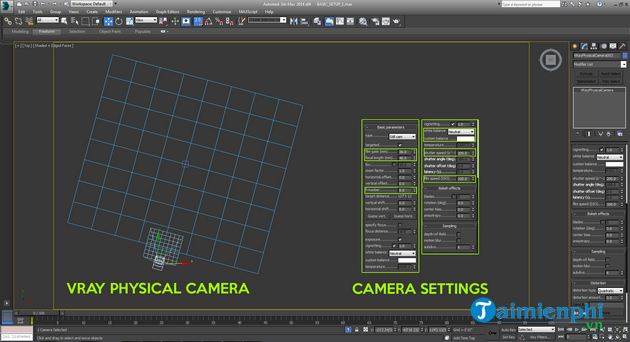
6. Vray lighting setup for 3D architecture rendering
Vray lighting adds value to your project once you’re done with the texture creation. This project uses 2 types of light, Vray Dome Light and Vray Sun.
Vray Dome Light helps to create the overall illumination. It helps to fill in all the dark places where light can’t reach. It acts as a skylight and makes your render look brighter and softer.
– To create Vray Dome Light, go to tab Lights > Vray > Vray Light From Object Type > choose light type and click on Viewport.
Although Vray Dome Light makes the scene brighter, it does not create a shadow effect. And a render without shadows looks very tedious. You should create interesting shadow effects to make the design more vivid.
You can test Vray Sun with different angles and heights to get the best results.
7. Vray Render Settings in 3Ds Max
In Vray, the most magical thing is determining the right settings. You can change the overall look of the scene with the help of this setting. There are several preset settings that you can apply to get the best rendering results. You can experiment with a variety of settings to tweak or create a specific look for your project.
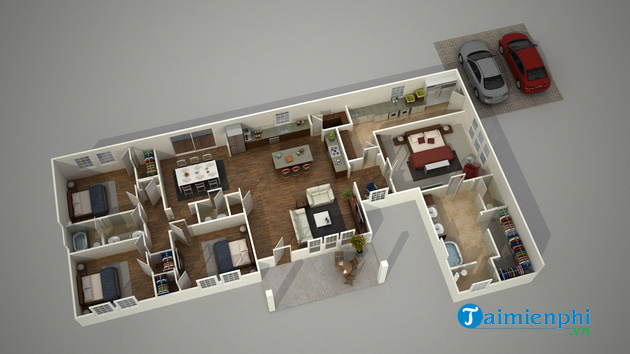
Finally, you can bring the project into Adobe Photoshop to adjust contrast, tone, brightness and some other aspects to perfect your project.
https://thuthuat.Emergenceingames.com/cach-tao-so-do-nha-3d-voi-autodesk-3ds-max-59118n.aspx
In addition, you can refer to Top House floor drawing software Click here to choose the most effective technical drawing tool for yourself
Related keywords:
I’m so sorry 3d elephant autodesk 3ds max
3D house design in Autodesk 3Ds Max, Instructions for drawing 3d house plans with Autodesk,
Source link: How to create 3D house plans with Autodesk 3Ds Max
– Emergenceingames.com
